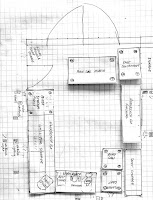We set out to reimagine this space knowing that we wanted a creative space that could support any number of hobbies. I recently bought a small MIG welder in hopes of building some garden type features. In addition, it would be nice to do some creative wood working projects as well as continue to support our home remodeling efforts. I started the remodel process by drawing the space to scale and making cut-outs for all of our equipment. I spent a good four weeks moving things around and tweaking the plan. 12'x12' isn't a lot of space when you are looking to house saws, tools, and workbenches. I scoured the web for shop layout plans and youtube videos. I found plenty of inspiration, but it still required a lot of modification to suit our specific needs.
We finalized the plan in the last couple of months by making a couple of critical decisions. First, we decided to remove the old carriage doors and have a garage door installed. When working with large wood stock, it is sometimes necessary to have the door open to get the larger pieces through the table saw or planer. Therefore, it was critical that the door be easy to use and open. We plan to reuse some of the old wainscot stock from the removed carriage doors on the interior wall as a way to preserve some of the material and history. And secondly, we decided to put all the wood working tools on mobile bases so they can be stored against the walls and pulled into the center when needed. This allowed the space to be multi-use and not entirely dedicated to wood working.
We are extremely pleased with the design, and have have completed much of the work. We went with a vertical wainscot paneling on three of the walls and then plan to use the recycled vintage carriage door wainscot material on the garage door interior wall. This material will be hung horizontally to provide contrast, and will be planed down so that it is a simple raw wood with a clear finish. We have since worked on a couple of projects in the space, and are pleased with the workflow. The brightness and openness of the design makes it much easier to work in the space and to see what you are working on! Soon, we will be installing an L shaped set of workbenches on the right side and back wall and plan to build some overhead cabinetry for tools and additional storage. We look forward to many future projects working in this bright and comfortable space.



