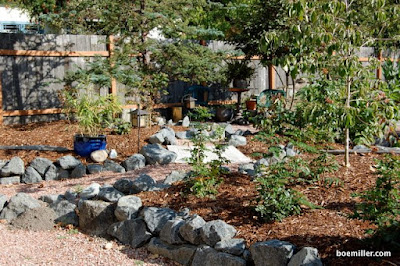
- Olympia Blueberry: Small antioxidant packed blueberries.
- Bluecrop Blueberry: A larger blueberry. More productive, but less antioxidants.
- Ananasnaja Kiwi: Nothing beats fresh kiwi fruit picked directly from the vine. I ordered three plants in total, one male, and two females.
- Asian Pear: This particular dwarf pear tree contains four Asian pear varieties.
- Fig (Madeleine Des Duex Saisons): Figs do exceedingly well in the Pacific Northwest, and are an extremely attractive and productive fruit tree.
- Hops: Both golden and tettnang hops for interest, and for beer making in the future.
- Russian Tea: A small bush, reaching 2-3 feet in height. The leaves are picked and used to make a black tea. This one is entirely for fun!
- Kwanzan Flowering Cherry: This will work perfectly in my Japanese inspired Pacific Northwest landscape design. The flowering cherry will add color and interest during the early spring months of the year.
- Paper Bark Maple: I went back and forth on this decision, but I've decided to plant a Paperbark maple alongside the pond and waterfall as a focal point. This maple is very slow growing and remains small to medium size with pruning.
- Red and Black Currant: Why not. I know nothing about Currants, but they were thrown into my order for free.
A friend of mine introduced me to a permaculture themed website recently that's had a huge affect on my garden plan. I strongly recommend a visit to PathToFreedom.com if you're planning an edible food production garden.
Next up on the list is to determine what vegetable varieties to grow next year and to place a seed order. For Northwest gardeners, I strongly recommend Territorial Seed Company, which selects varieties compatible with our cool climate. I've been ordering from Territorial for 4+ years now, and have had an excellent experience. I'll be keeping my order small this year, since we've got a large number of house projects planned for 2010, so we'll have our hands plenty full.
Are you planning your gardening for the upcoming year? Post a comments, and share your spring time dreams.









































